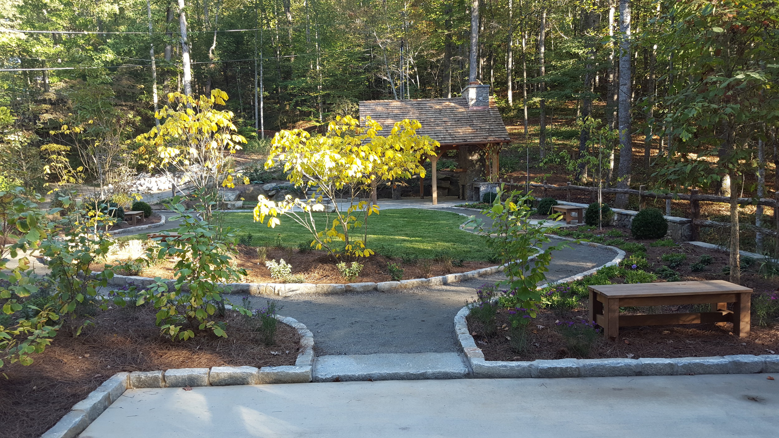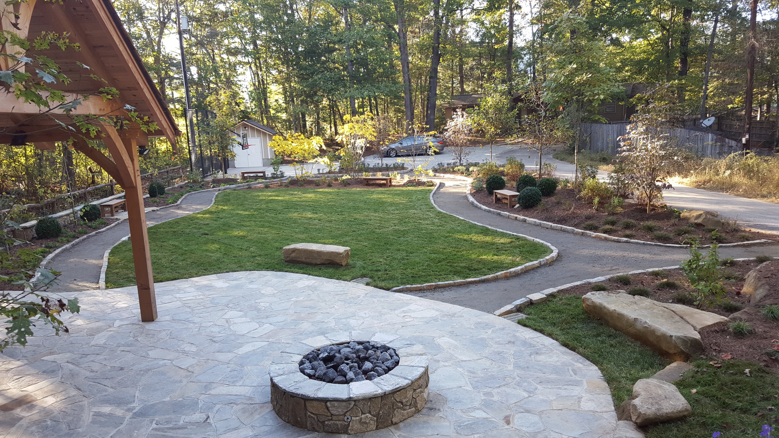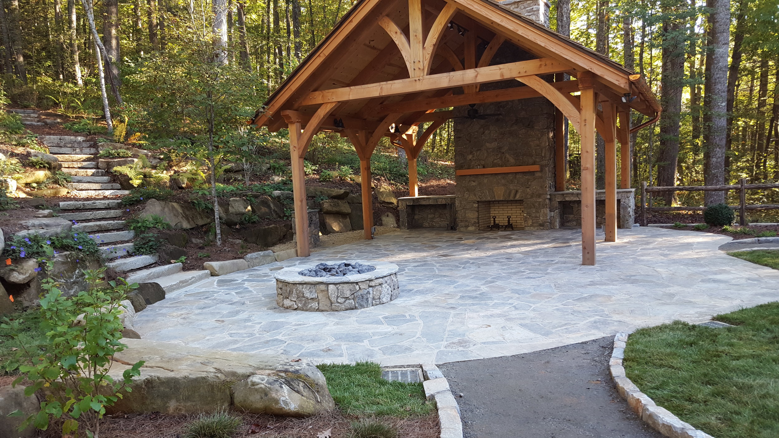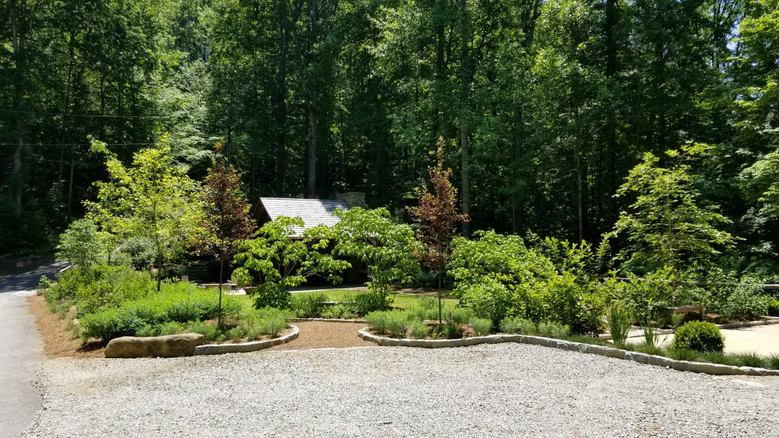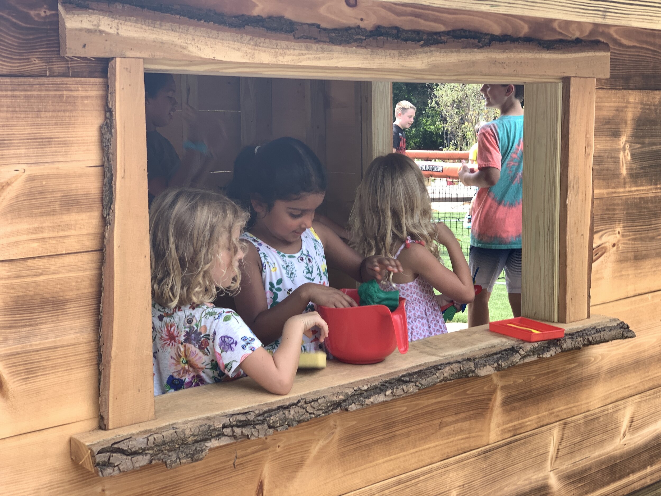
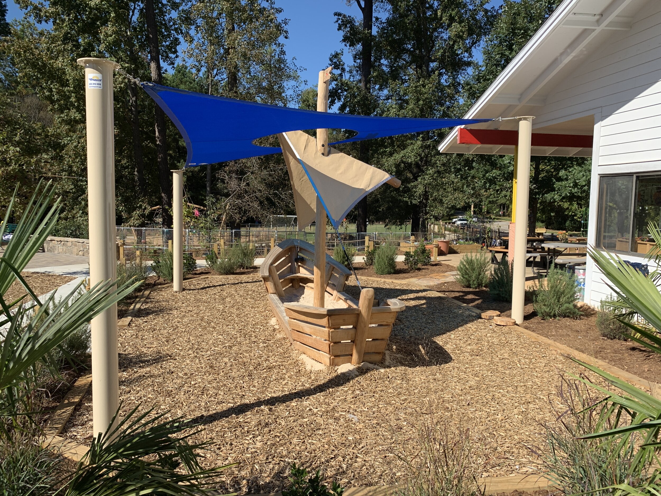
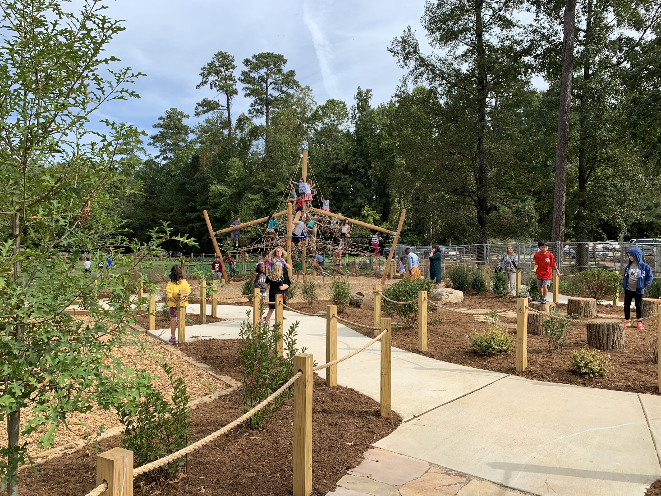
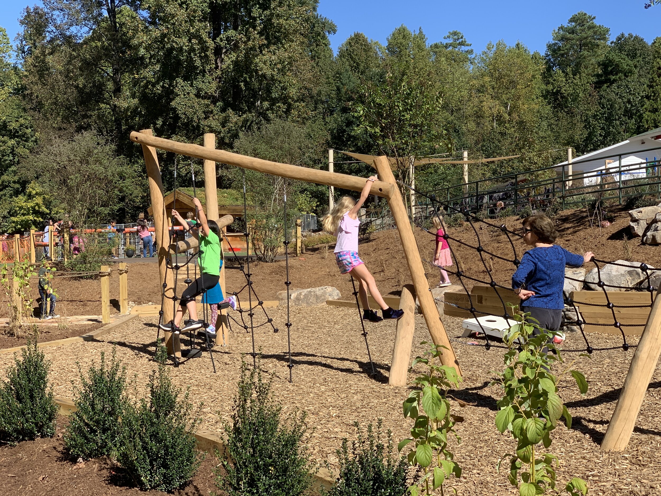
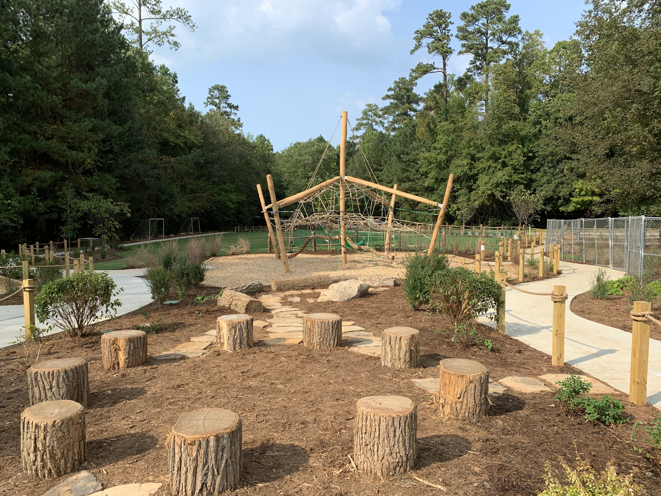
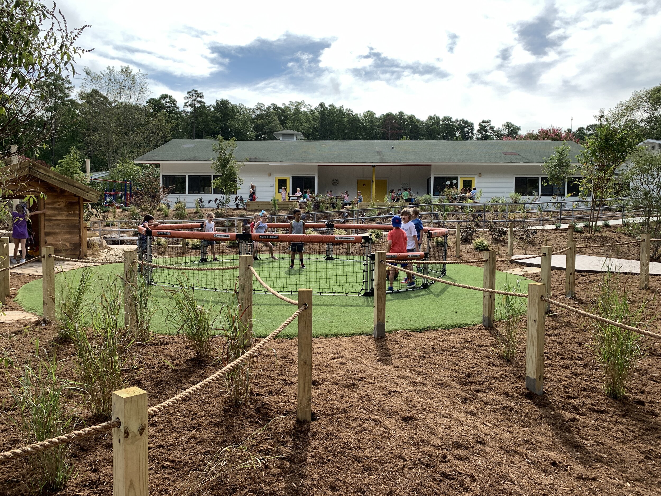
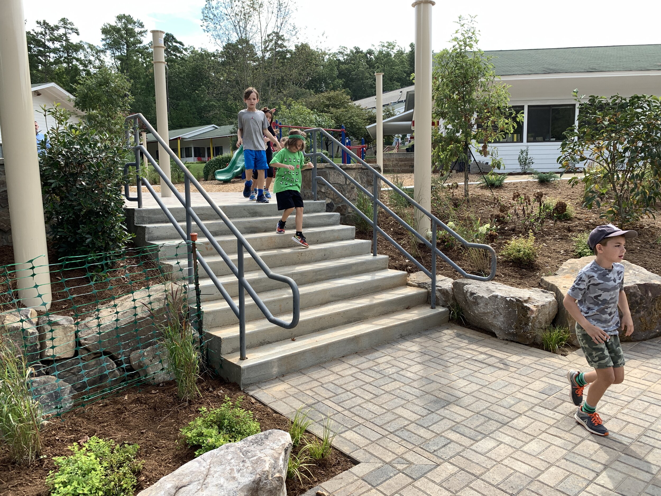
Schematic Design
Lift[ED] returns to The Raleigh School, 5 years after working with the school on their preschool outdoor learning environment, to design the new play and learning area for the elementary school. Our work builds on a foundation of community at the school and extends learning beyond the classroom into the great outdoors. We worked with TRS teachers and administrators to solidify goals and visions into a plan that transforms their existing 2 acre play area from a simple field with play equipment into a dynamic living and learning lab.
Conceptual Design Alternatives
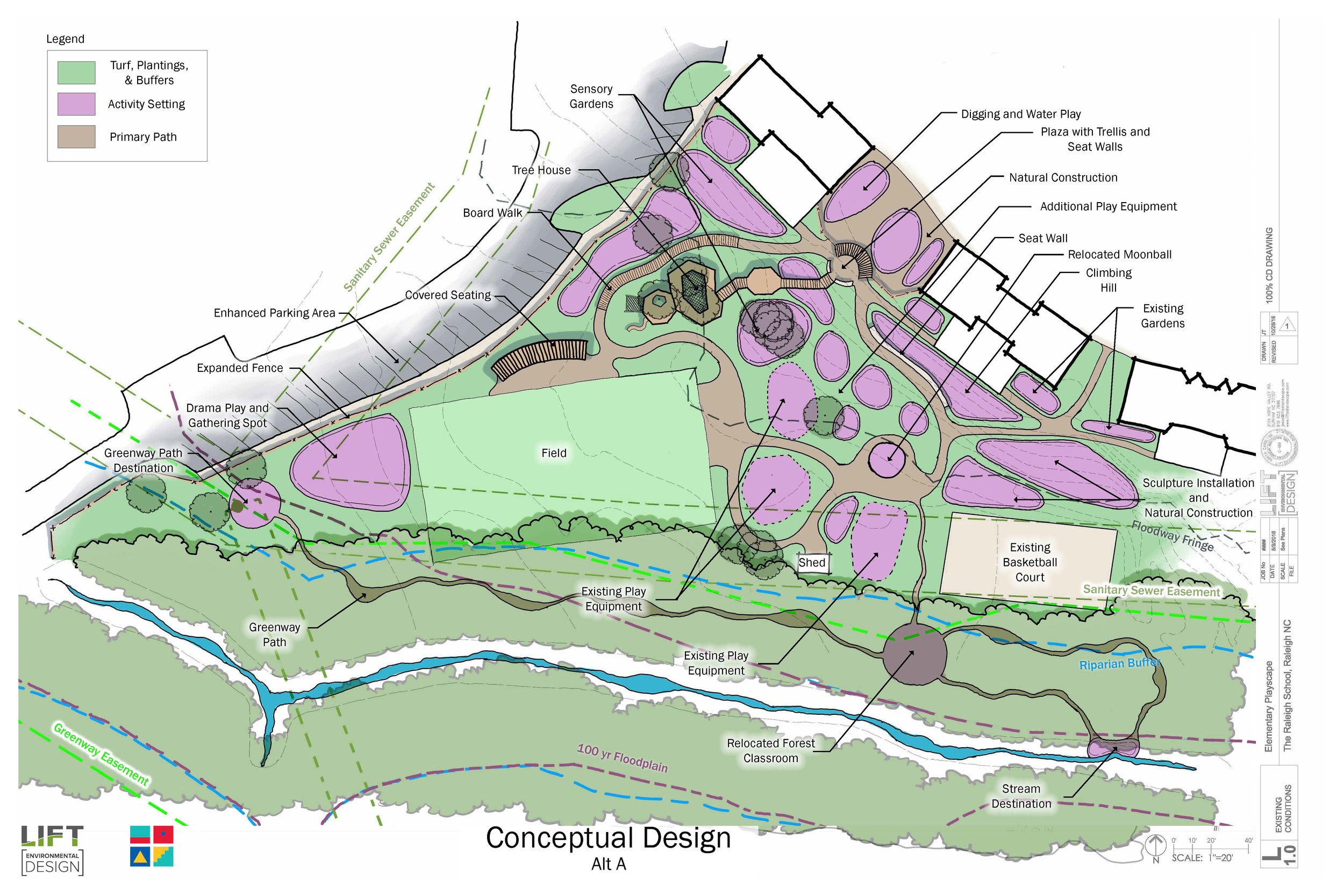
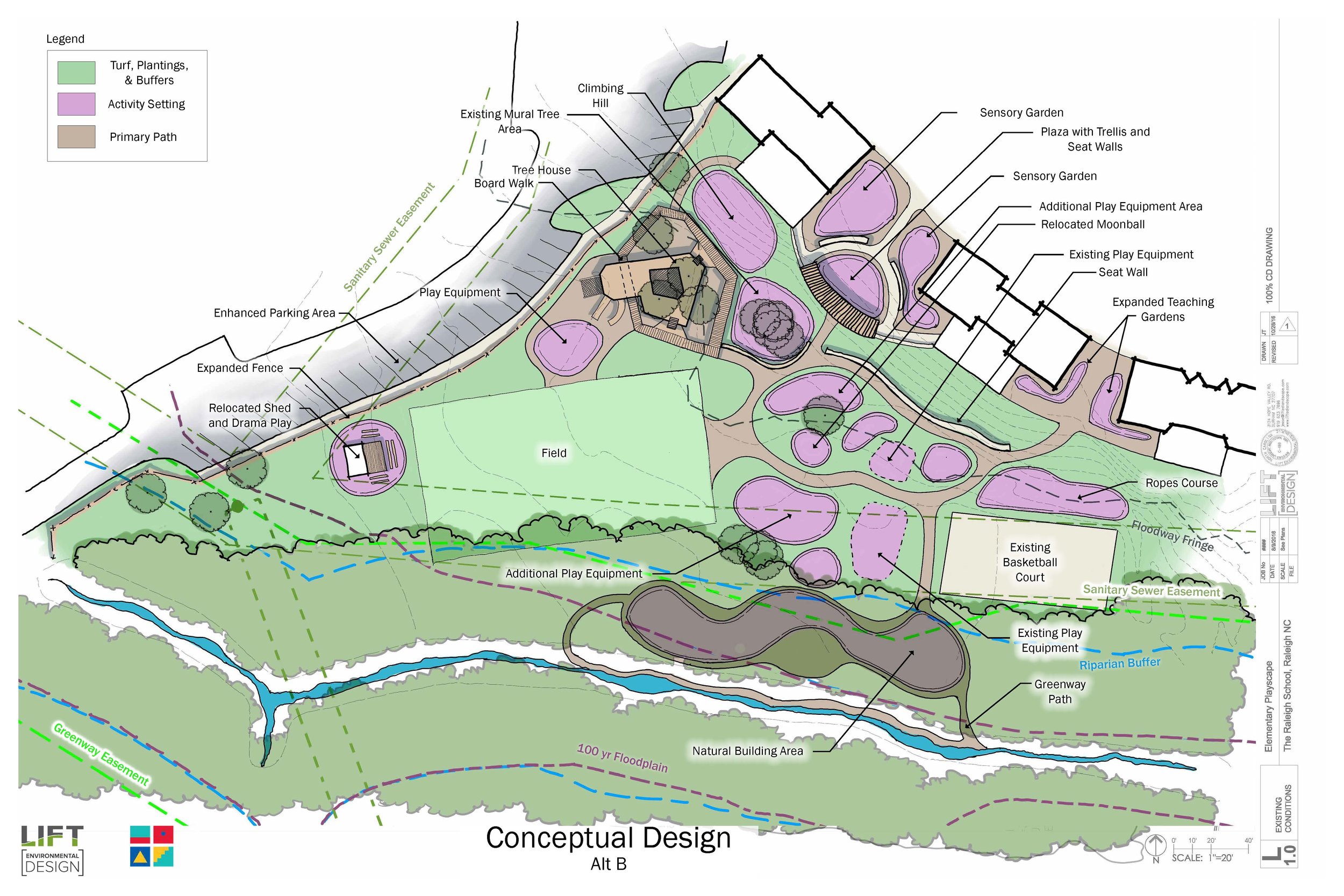
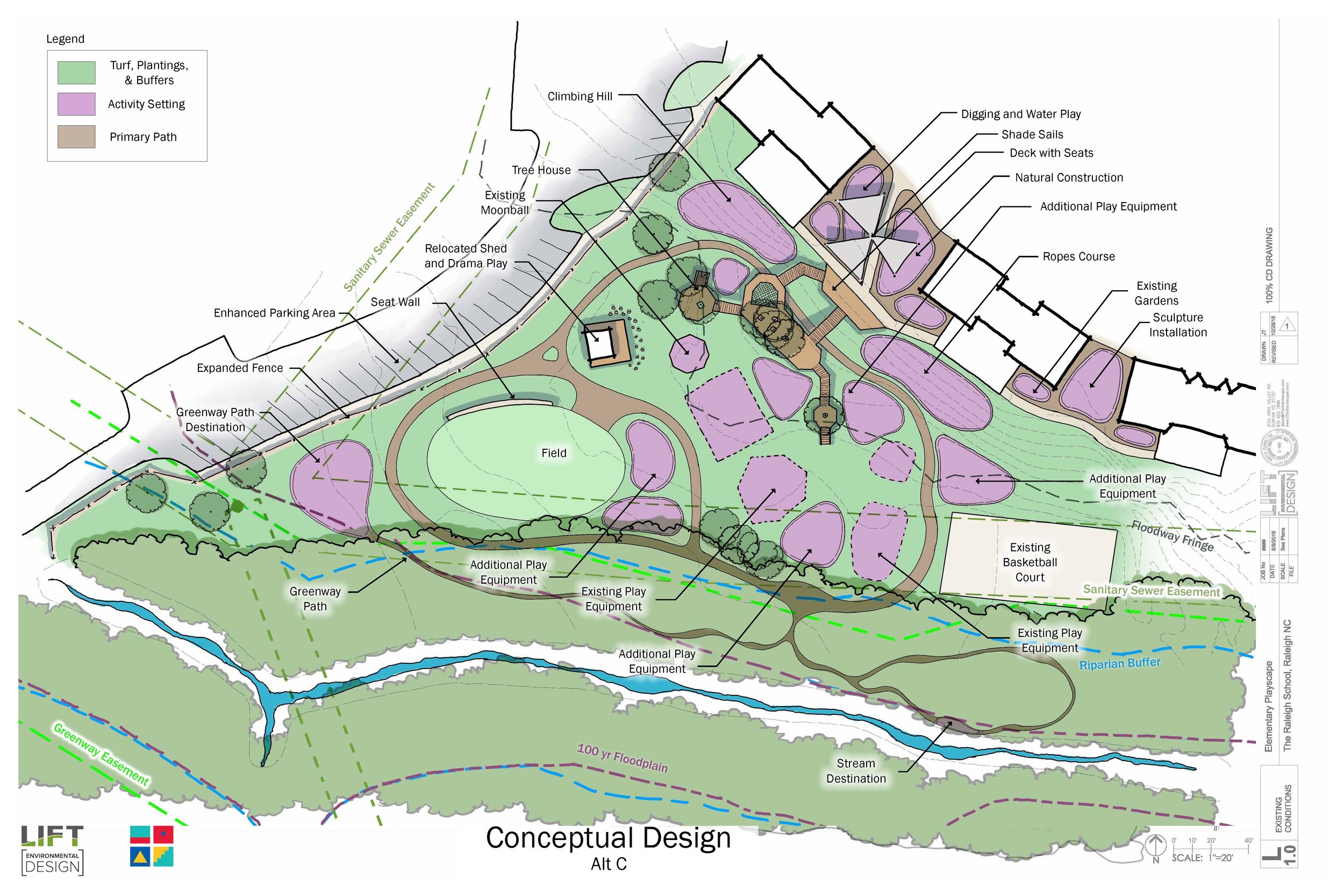
![Lift[ED]](http://images.squarespace-cdn.com/content/v1/54592696e4b08e7e374af304/1418666118604-ODG016MFZD85TV7KJUHI/Untitled-2.png?format=1500w)





